
➧
➧

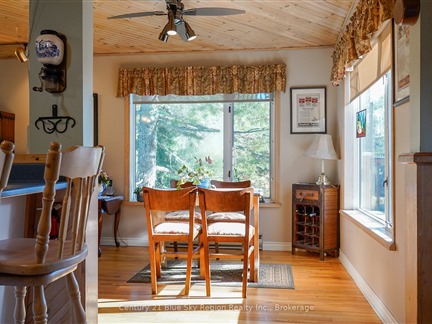





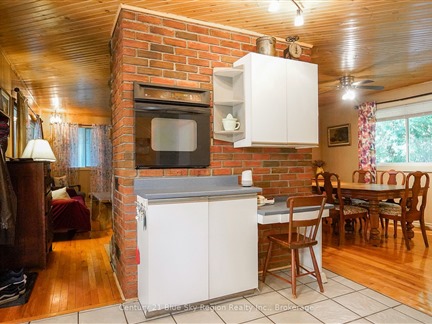





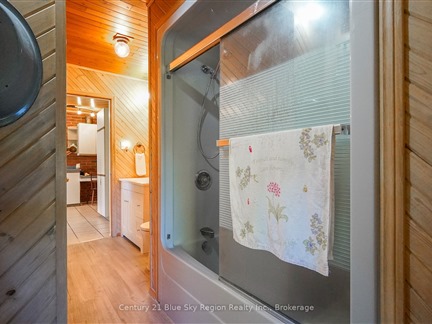







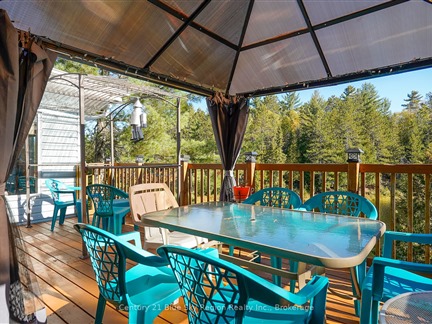








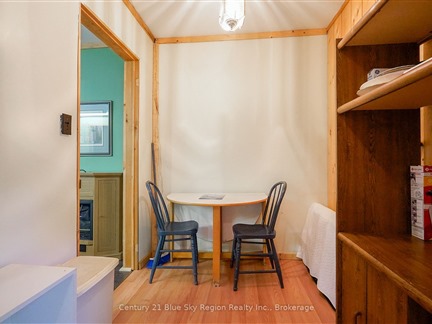









Browsing Limit Reached
Please Register for Unlimited Access
3 + 1
BEDROOMS2
BATHROOMS2
KITCHENS7 + 1
ROOMSX12004191
MLSIDContact Us
Property Description
Dream property for your happily ever after. This is a retreat and home nestled on a gorgeous 2 acre property. Hornet Lake offers relaxation, fishing and a fabulous quality of life. This 4 bedroom, two bathroom home is just the beginning. Check out the video to view the other buildings that present rental opportunities or multi-generational living configurations. Garage (2 car), workshop, add-on living quarters, trails, multi-tiered decks, docking, floating rafts, fireplaces(updated to propane) are just a few of the features. New septic 2018, newer windows on east side of home, designated deck for hot tub. Separate 2 bedroom cabin with living room and kitchen, and has its own holding tank. All on over 400' of water frontage. House has a septic and the apartment has a holding tank.
Call
Call
Property Details
Street
Community
City
Property Type
Detached, Bungalow
Acreage
2-4.99
Fronting
East
Taxes
$2,995 (2024)
Basement
Sep Entrance, W/O
Exterior
Vinyl Siding, Wood
Heat Type
Forced Air
Heat Source
Oil
Air Conditioning
Window Unit
Water
Other
Parking Spaces
6
Driveway
Front Yard
Garage Type
Detached
Call
Room Summary
| Room | Level | Size | Features |
|---|---|---|---|
| Living | Main | 11.58' x 16.34' | |
| Dining | Main | 14.57' x 9.15' | |
| Other | Main | 28.74' x 21.16' | |
| Prim Bdrm | Lower | 28.74' x 21.16' | |
| Br | Main | 7.84' x 10.60' | |
| Br | Main | 9.25' x 12.99' | |
| Br | Main | 11.75' x 10.01' |
Call
Listing contracted with Century 21 Blue Sky Region Realty Inc., Brokerage








































Call