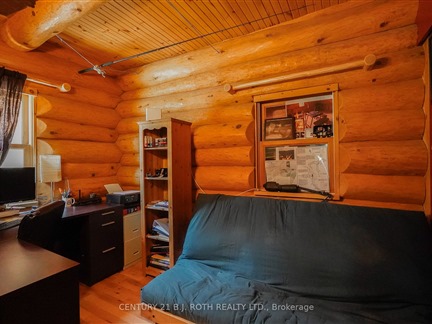
➧
➧






































Browsing Limit Reached
Please Register for Unlimited Access
4
BEDROOMS2
BATHROOMS1
KITCHENS4
ROOMSX8312428
MLSIDContact Us
Property Description
Welcome to this ultimate lakeside retreat in Temagami! Nestled amidst the serene beauty of nature, this remarkable property offers a perfect blend of tranquility and adventure. With over 800+ feet of waterfront on Cassels Lake this is truly a rare and coveted location. When you arrive to this beautiful location, you'll be greeted by a 4-bedroom, 2-bathroom charming log home with a large board and baton addition . The original cabin had an addition added in 2018, adding more room for both family and guests. The master suite, above the garage, could be used for the same or possibly create a separate in-law suite. With a 28x32 garage this provides ample space for your vehicles, tools, and recreational equipment. One of many highlights of this property is the bridge leading to your very own private island, a secluded oasis where you can immerse yourself in the beauty of nature or simply unwind in solitude. Indulge in the ultimate relaxation experience with a private log sauna overlooking Cassels Lake that could be converted to a private log cabin on the point. Whether you're looking for a family compound, a new yoga/fishing lifestyle retreat, or just a place to call your own you'll want to see this place!
Call
Listing History
| List Date | End Date | Days Listed | List Price | Sold Price | Status |
|---|---|---|---|---|---|
| 2010-06-07 | 2011-04-02 | 299 | $329,900 | - | Terminated |
| 2024-02-05 | 2024-05-06 | 91 | $1,399,900 | - | Expired |
Property Features
Cul De Sac, Lake/Pond, School, Waterfront
Call
Property Details
Street
Community
City
Property Type
Rural Resid, 2-Storey
Approximate Sq.Ft.
2000-2500
Acreage
2-4.99
Fronting
East
Taxes
$3,886 (2023)
Basement
Crawl Space, Unfinished
Exterior
Board/Batten, Log
Heat Type
Forced Air
Heat Source
Propane
Air Conditioning
Window Unit
Water
Well
Parking Spaces
10
Driveway
Pvt Double
Garage Type
Attached
Call
Room Summary
| Room | Level | Size | Features |
|---|---|---|---|
| Kitchen | Main | 14.34' x 15.75' | Pantry |
| Bathroom | Main | 3.28' x 3.28' | 4 Pc Bath |
| 2nd Br | Main | 11.25' x 10.83' | |
| 3rd Br | Main | 10.83' x 9.84' | |
| Sitting | Main | 10.17' x 10.99' | |
| Living | Main | 15.75' x 12.40' | |
| Mudroom | Main | 12.01' x 12.01' | |
| Br | 2nd | 27.99' x 13.48' | W/I Closet |
| Bathroom | 2nd | 3.28' x 3.28' | 3 Pc Ensuite |
| Loft | 2nd | 12.01' x 12.01' |
Call
Listing contracted with Century 21 B.J. Roth Realty Ltd.






































Call